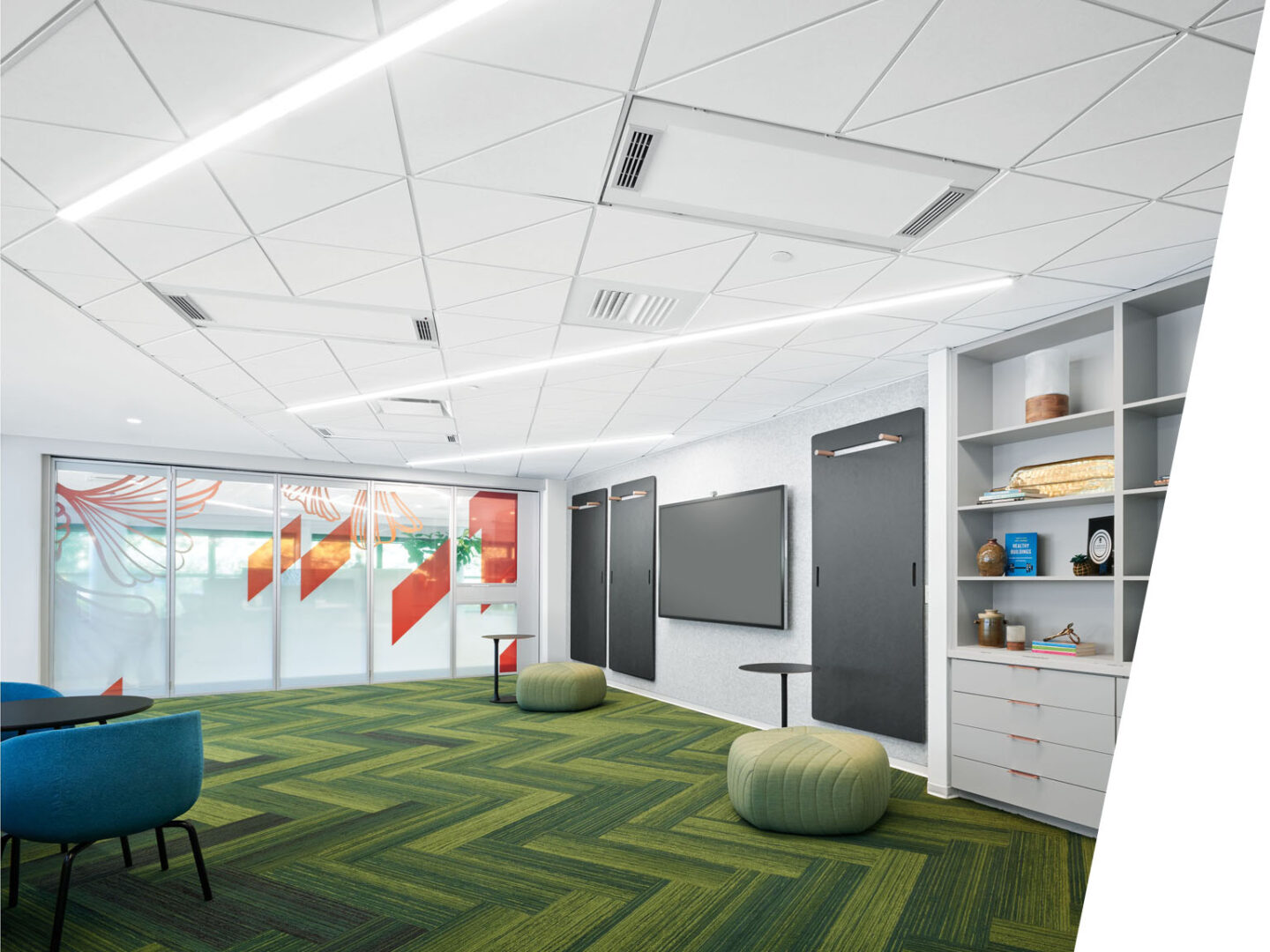
Armstrong World Industries Living Lab
NEW Armstrong VidaShield UV24 Air Purification System
The Armstrong VIDASHIELD UV24 System pairs a UV-C Air Purifier with ULTIMA Health Zone or SCHOOL ZONE Fine Fissured ceiling panels, plus shielded ultraviolet light and filtration which deactivate pathogens and reduce the risk of indoor air transmission of viruses.
- Seamlessly integrates with popular Armstrong ceilings and suspension system finishes
- Improves Indoor Air Quality
- 24/7 continuous air cleaning reduces not only the spread of infectious aerosols through the air, but also settling back onto surfaces
- Incorporates patented, proven, VidaShield UV24 technology
- Self-Contained UV-C Chamber is hidden in the ceiling plenum for safe use in occupied spaces
- Coordinates with ULTIMA Health Zone AirAssure Ceilings for healthier spaces
- Neutralizes 97% of pathogens in aerosols on the first pass of air
- Treats 50 cu.ft./min. or 3,000 cu.ft./hr
- Easy to install, minimal maintenance
- No staff intervention needed to operate UV-C Purification System
- 3-Year System Warranty
- Saves space occupied by portable air-cleaning units
- Perfect for retrofits in existing rooms
ARMSTRONG CEILINGS INTEGRATED CEILING SOLUTIONS
From one end of the building to the other, WAVE offers integrated ceiling systems designed for ease of specification and build. In addition, these products provide enhanced safety, performance and aesthetics – from integration of lighting, shade pockets, and air diffusers to elevation changes and acoustical options.
- Minimize construction schedule
- Eliminate guesswork
- Reduce construction coordination
- Maintain design intent
- Consistent fit and finish
Window and Shade Pockets: Axiom® Building Perimeter Shade Pockets
Transitions: Transition Molding and Axiom® Transitions
Soffits: QuickStix™ Drywall Framing for Soffits
Light Coves and Pockets: Axiom® Direct and Indirect Light Coves
Flat and Curved Drywall: Drywall Grid System
Interior Glass Partitions: Axiom® Glazing Channel
Corridors: SingleSpan™ for ACT and ShortSpan® for Drywall
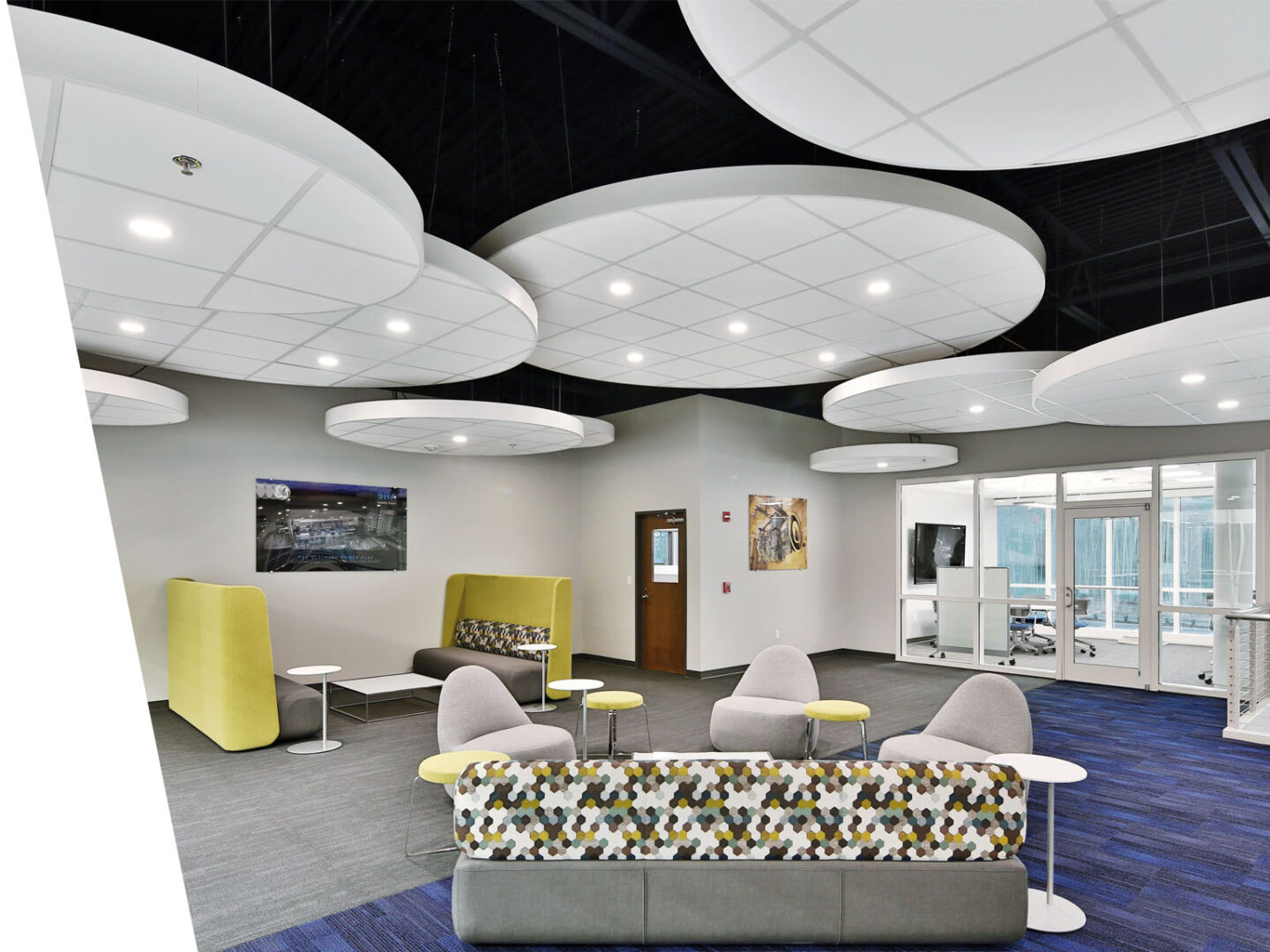
GE Advanced Manufacturing
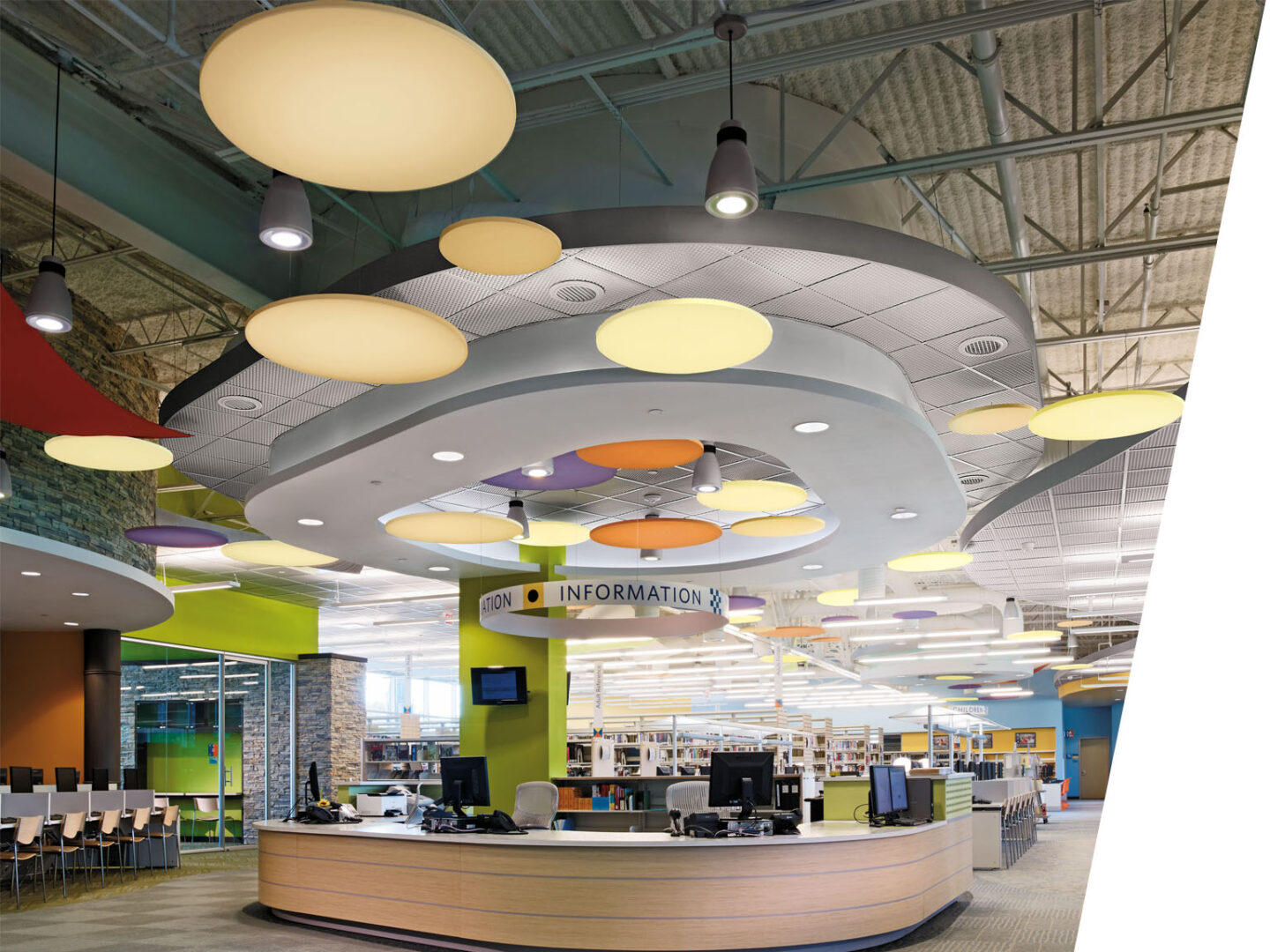
Evelyn Meador Library
ARMSTRONG CEILINGS SUSPENSION SYSTEMS
Improved suspension systems that perform better, carry increased load, and reduced installation hassles are the result of innovative features like PeakForm® profile and SuperLock™ main beam clip.
PeakForm® main beams and cross tees are manufactured with a bulb shape and taller profile to create a stronger, more stable suspension system. Main beams have an improved load-carrying capacity that exceeds ASTM standards for intermediate and heavy-duty load performance. The PeakForm® profile also meets the requirements for installation in seismic categories.
Main beams feature SuperLock™ - a staked-on clip for a tighter, more secure bulb-to-bulb connection. Main beams with SuperLock™ can be disconnected and reconnected laterally in low-clearance areas, or in the middle of a room.
- Extensive visual options
- Elevated performance criteria
- Special applications
Exposed Tee Suspension Systems: PRELUDE® XL and SUPRAFINE® XL
DesignFlex™ Exposed Tee Suspension Systems: PRELUDE® XM and SUPRAFINE® XM
Painted Suspension Systems: 360° Painted Grid System
Clean Room Suspension System: Clean Room™
Data Center Suspension System: Prelude® XL Max
Corridor Suspension System: SingleSpan™
ARMSTRONG CEILINGS TRIMS AND TRANSITIONS
Extruded aluminum perimeter trim for use as exposed custom decorative trim with suspended panels or drywall.
Axiom® Classic
Axiom® Knife Edge
Axiom® Vector
Axiom® Soft Edge
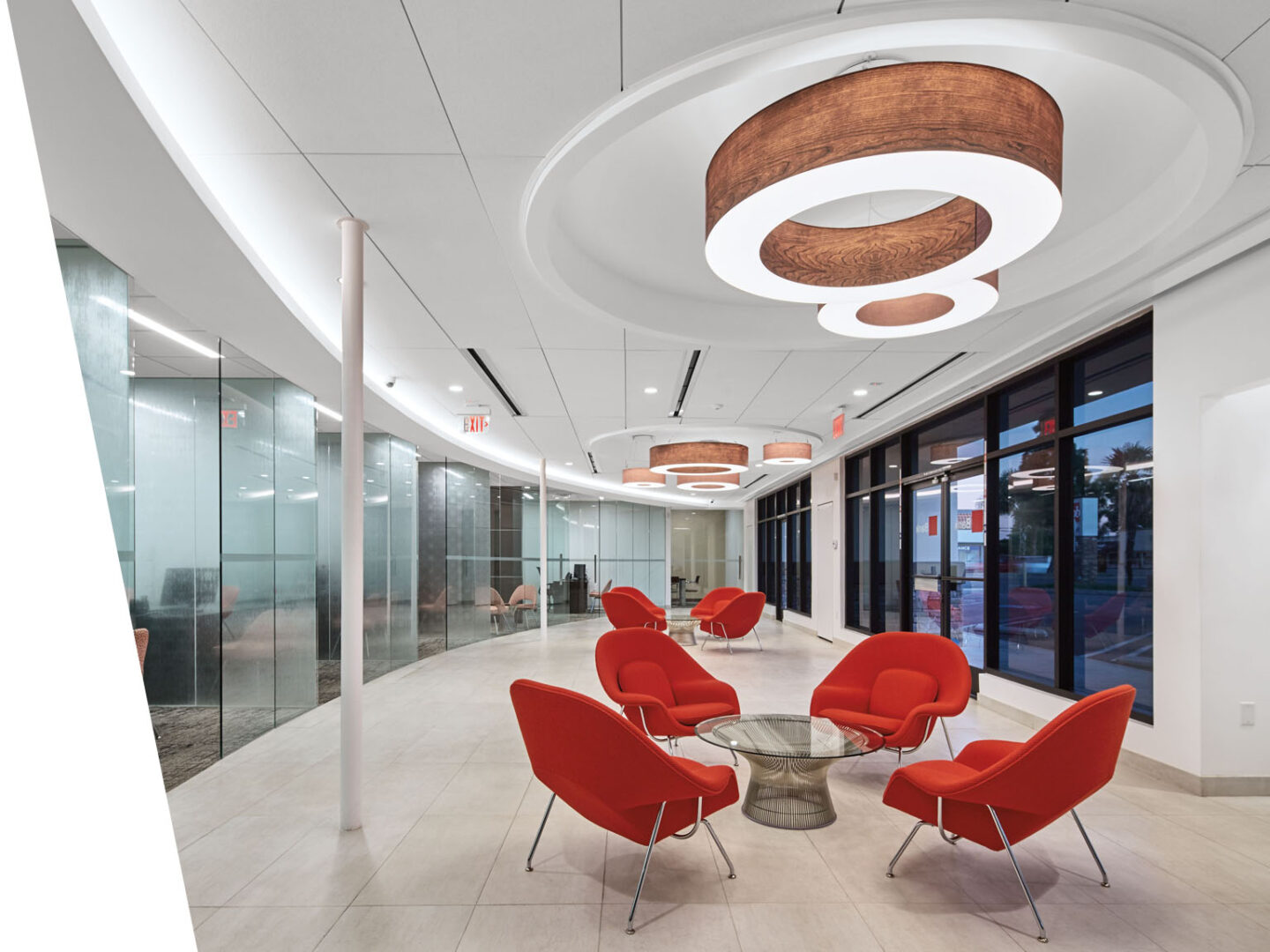
Commonwealth Business Bank
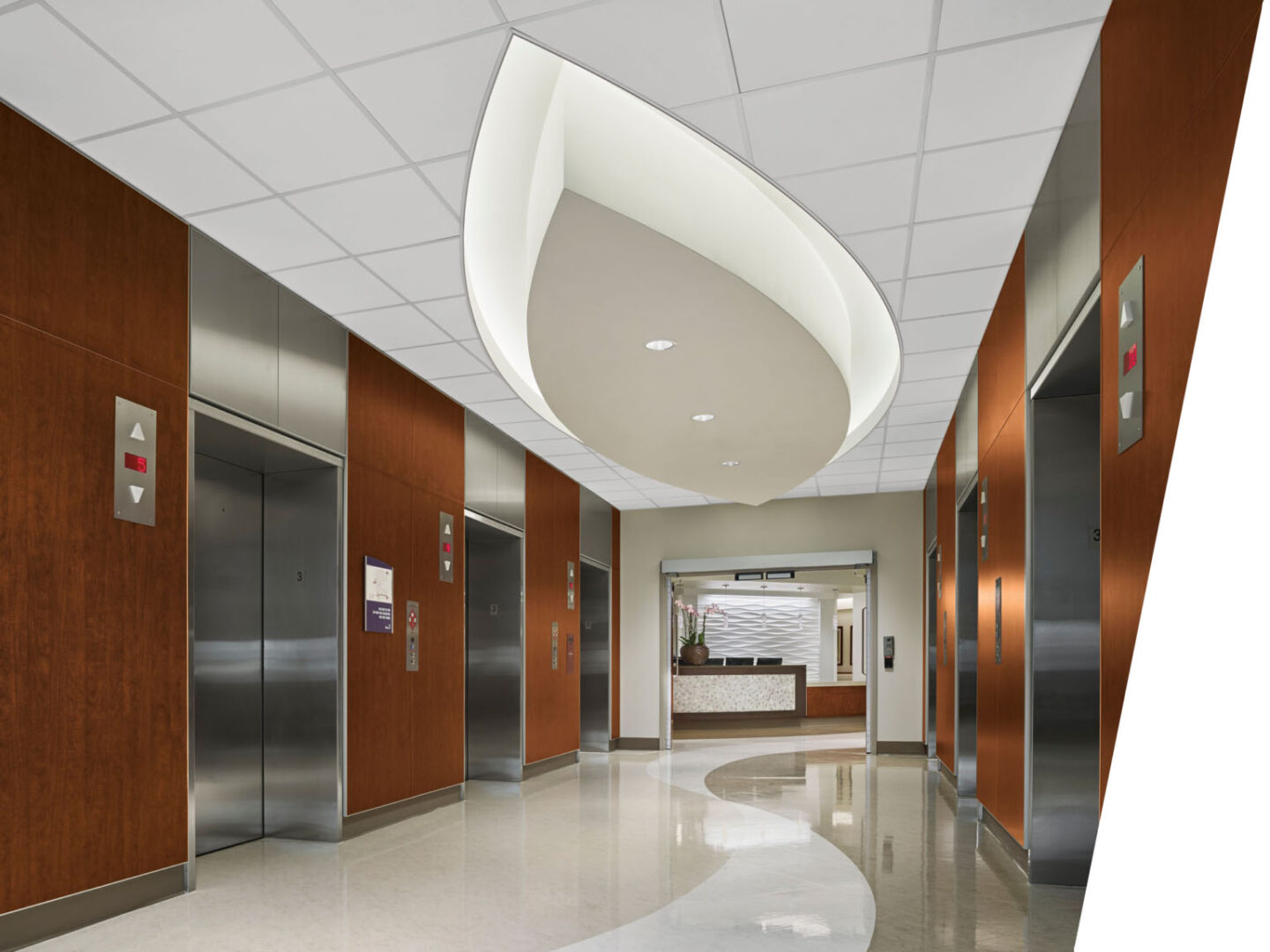
Inova Womens and Childrens Hospital
ARMSTRONG CEILINGS DRYWALL INSTALLATION SYSTEMS
Pre-engineered drywall ceiling suspension system that is three times faster to install than traditional track and channel framing. Drywall grid systems offer numerous cost and performance benefits compared to traditional framing and installation methods. The systems are suspended from above using hanger wires, thereby eliminating the cost of material and labor to frame down with stud and track.
Drywall Grid Systems for Flat and Curved Ceilings
QuickStix™ Drywall Grid System for Soffits
ShortSpan® Drywall Framing System
SimpleSoffit Drywall Framing System

